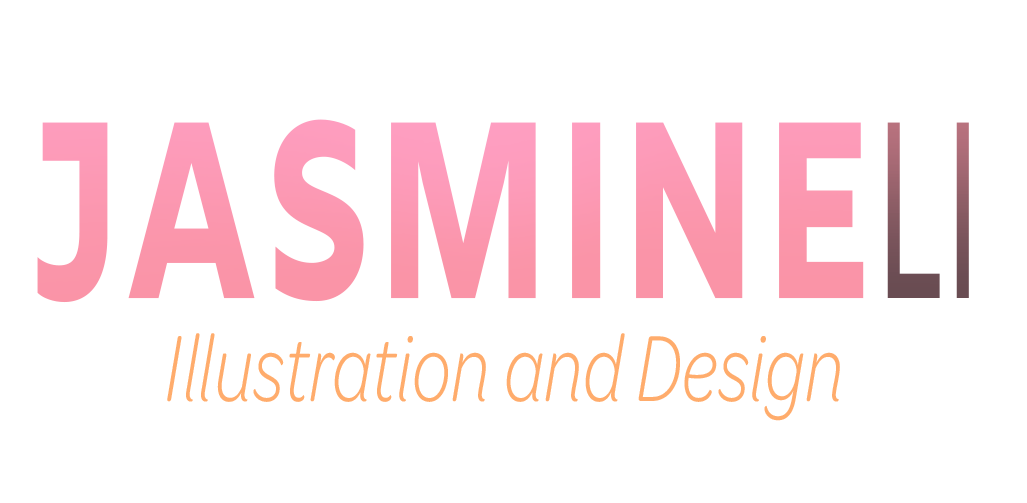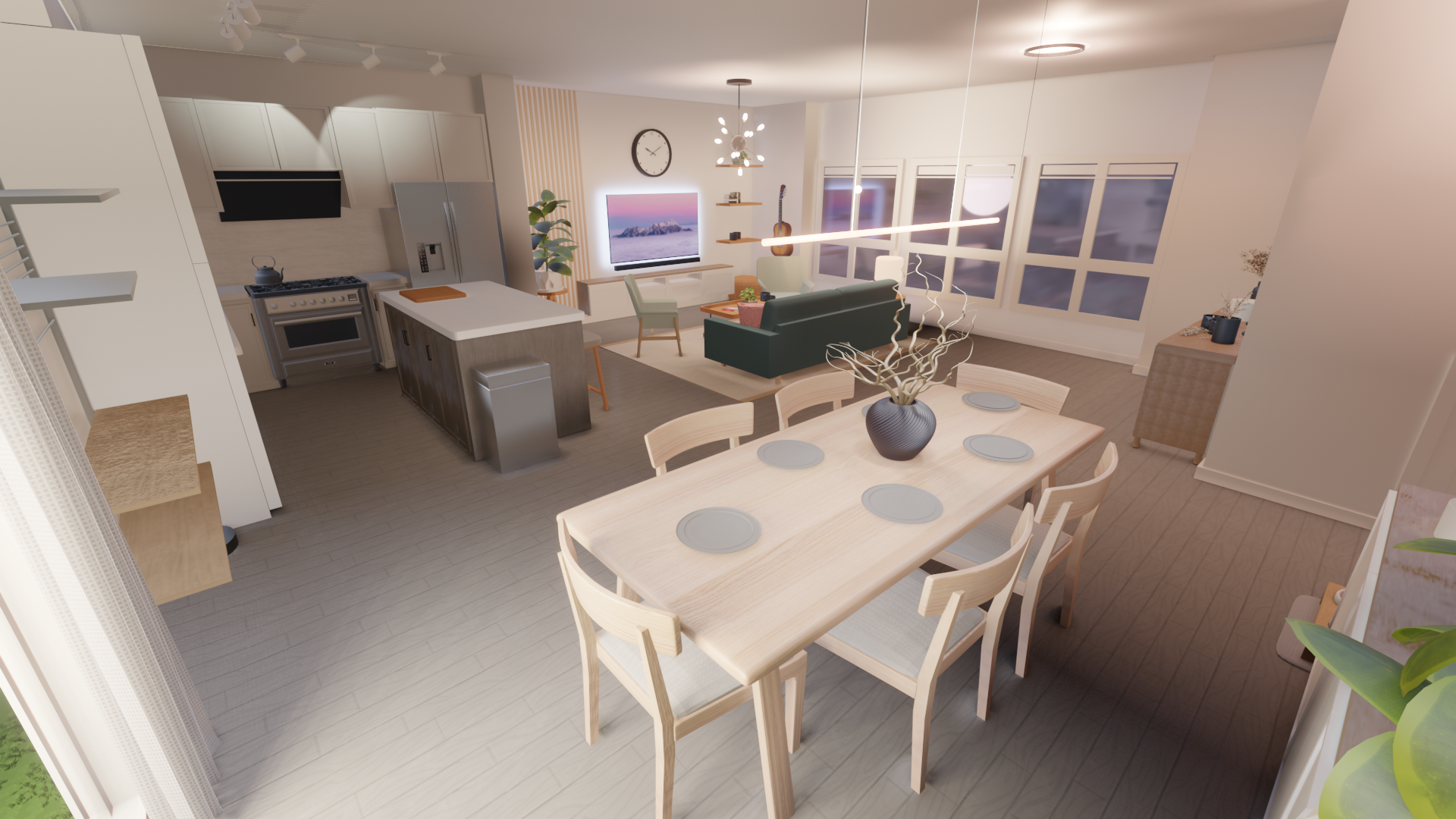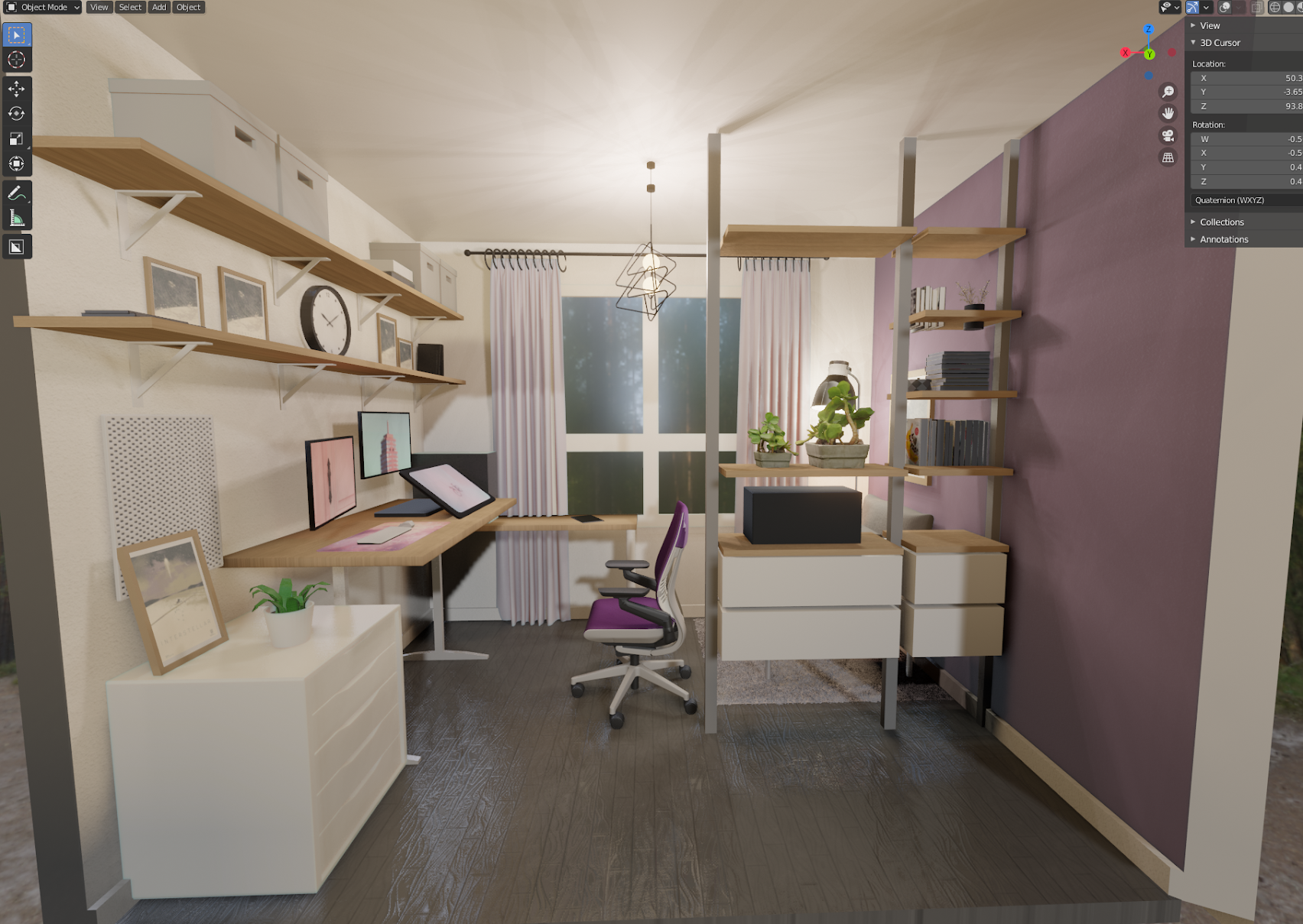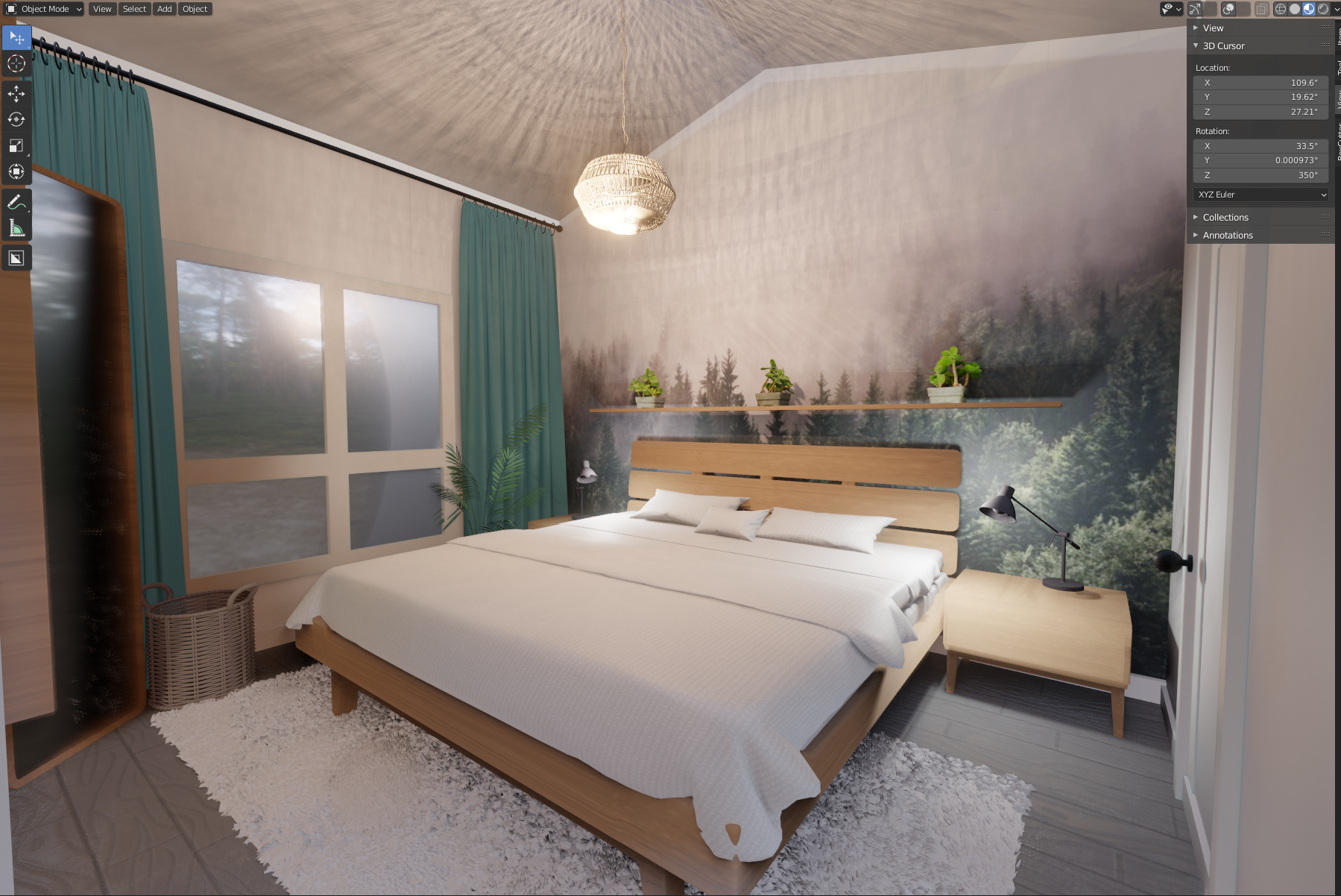When I started working on Princess Power as Lead Designer, I was given the task of designing a lot of these large palace sets
I wanted to find a solution to a scale issue that my team had frequently run into on my previous productions where the concepts are drawn wider and more spacious than when it was translated into model.
My solution to the scale problem was to create these low poly blender models after the concepts were approved as a point of reference for the more in-depth set breakdown drawings. This allowed me to more effectively communicate the geometry and scale I was envisioning to the Art Director and the Modeling Team. This process allowed us to catch any potential scale or story issues earlier in the pipeline in the design phase before going into modeling.
Rough Concept
3D low poly blender proxy I created for the boards and 3D team based on my rough concept.
Concept for the palace grounds using 3D proxy and paint overs
Final Results
Set breakdown and material callouts I created for the 3D team below.
Additional blender proxy models for the 3 other palaces.
In 2020 during the Pandemic, my husband and I purchased a presale townhome outside of the city. At the time of purchase, it was still a pile of dirt on the ground and all we had was a floor plan and some photos of the show room.
Knowing that it’s going to take over a year for the project finish. I decided learn blender and use it to design and plan our dream living space! Following the same process I’ve learned on my time working on the 3D Design Team at Mainframe as Lead Designer, I created concepts for each of our respective rooms and working with my husband’s vision as well to build the 3D model accurate to scale and (to our budget) following the floor plan and our measurements from the show rooms.
I modeled each major space to scale, and referenced website measurements of each major furniture pieces, I created my own textures for most of the elements and added simple lighting to the room. We had to custom order a lot of our pieces due to the supply shortage during pandemic, and I was banking everything on my measurements being correct for the pieces to fit into the room.
Lucky, after a good amount of elbow grease after we moved in, it ended up looking exactly how we had envisioned, no scale hiccup there!
Floor Plan
Blender model Living Room
Floor Plan based on photo of show room
Photo of the Living Room after we moved in!
Blender Model Study1
Blender Model Study2
My vision board and concepts
Blender model Living Room
Photo of the Living Room after we moved in!
Blender Model Bedroom
























